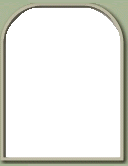|
Two-Story Homes
The "Pendleton"
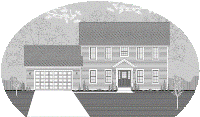 |
1976 sq. ft 3-Bedroom, 2 1/2
Bath,
Two-Story Home
---------------------
Design Concepts for this home
-Up to 1995 sq. ft.
-Alt. Fronts
|
The "Remmington"
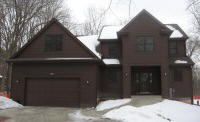 |
2091 sq. ft 3-Bedroom, 2 1/2
Bath,
Split-Bedroom
Two-Story Home
---------------------
Design Concepts for this home
-Up to 2585 sq. ft.
-Alt. Fronts
|
The "Magdalena"
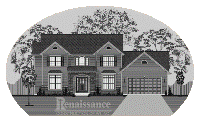 |
2489 sq. ft 4-Bedroom, 2 1/2 Bath
Two-Story Home
---------------------
Design Concepts for this home
-Bonus Room
-3 & 4 Bdrms w./ Loft (up to 2812 sq. ft.)
-Alt. Fronts |
The "Aubriar"

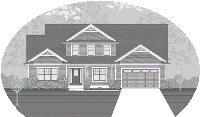 |
2581 sq. ft 3-Bedroom plus a
Loft,
2 1/2
Bath,
Two-Story Home
---------------------
|
The "Marie Amanda"
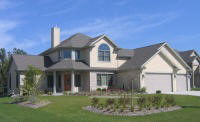 |
2723 sq. ft 1st Floor Master
Suite,
4-Bedroom, 2 1/2 Bath
Two-Story Home
---------------------
|
The "Marie Amanda II"
 |
2790 sq. ft 1st Floor Master
Suite,
4-Bedroom, 2 1/2 Bath Plus Loft
Two-Story Home
---------------------
Design Concepts for this home
-Up to 2922 sq. ft.
-Alt. Fronts
|
|
|
| |
|
Front Elevation |
|
|
| |
| Above is the standard front. Hover below to see the Concepts |
| |
Front Concept "B"
Remmington - Front "B"
-Brick Veneer
-Shutters/Window Header Trim
-Wood Keystones
-Scalloped Gable Siding
-Garage Door Lites
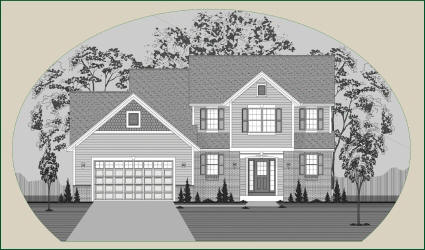 |
|
| |
Front Concept "C"
Remmington - Front "C"
-Brick Veneer In-place of
Stone Per Model
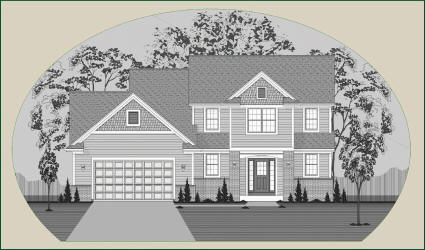 |
|
| |
Front Concept "D"
Remmington - Front "D"
-Revised Stone Veneer
-Window at Garage Gable
-Garage Door Lites
-Added Shake Siding
-Triangle Gable Vents
-Top Sash Window Grids
-Front Door Option
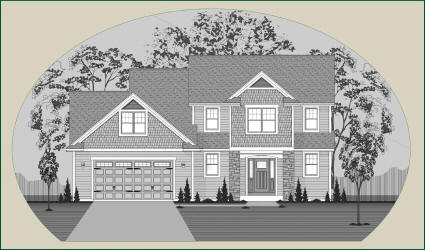 |
|
| Check back. We continually add more concepts |
| |
|
1st Floor Plan |
|
|
|
|
Above is the standard
1st Floor. No Concepts available. |
| |
| Check back. We continually add more concepts |
| |
|
2nd Floor Plan |
|
|
| |
Above is the standard
2nd Floor. Hover below to see the Concepts |
| |
2nd Floor Concept "B"
Remmington - Front "B"
-Added Bonus Room
-1007 Sq Ft Living
-Plus 278 Sq Ft Bonus Room
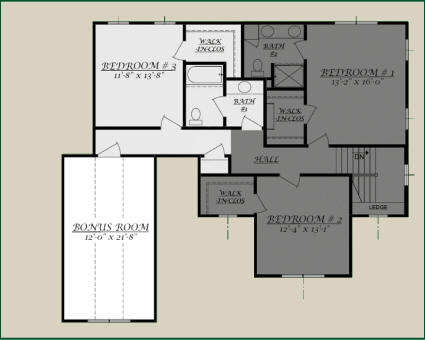 |
|
| |
2nd Floor Concept "C"
Remmington - Front "C"
- 4-Bedroom Plan
-1187 Sq. Ft. Living
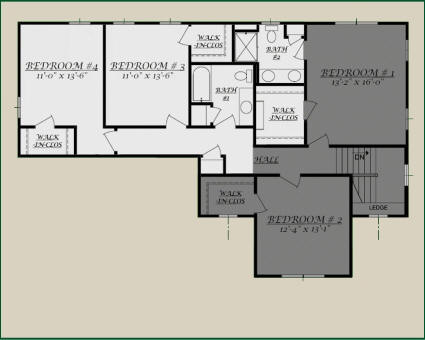 |
|
| |
2nd Floor Concept "D"
Remmington - Front "D"
-1187 Sq Ft Living
-Plus 278 Sq Ft Bonus Room
-Large Master Suite
-His/Her Walk-In-Closets
-Split Master Bath Layout
-Whirlpool Tub
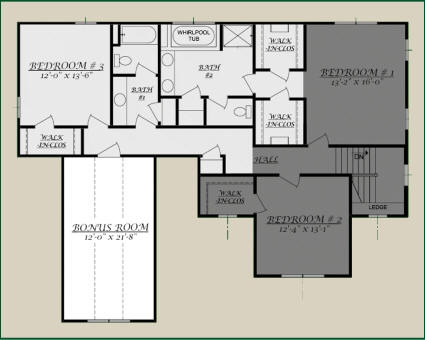 |
|
| Check back. We continually add more concepts |
We are a custom builder that can incorporate
any concept you may have.
Back to the Standard Remmington
|

